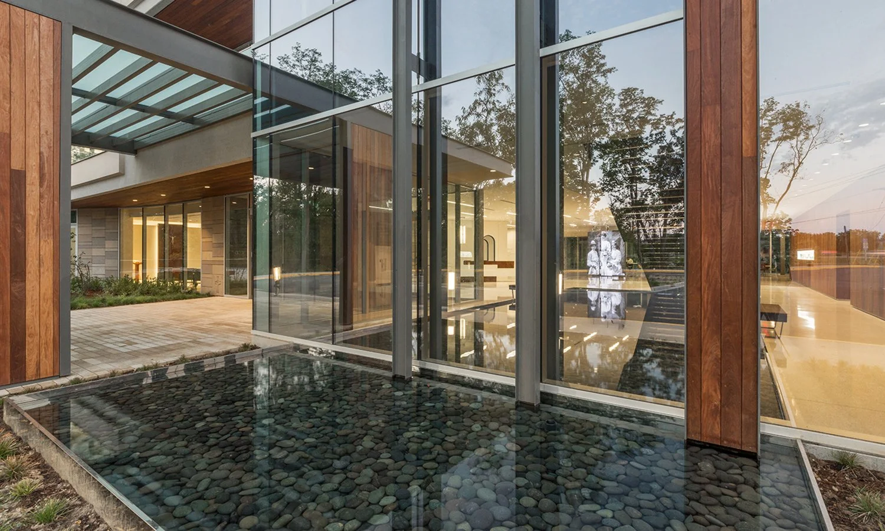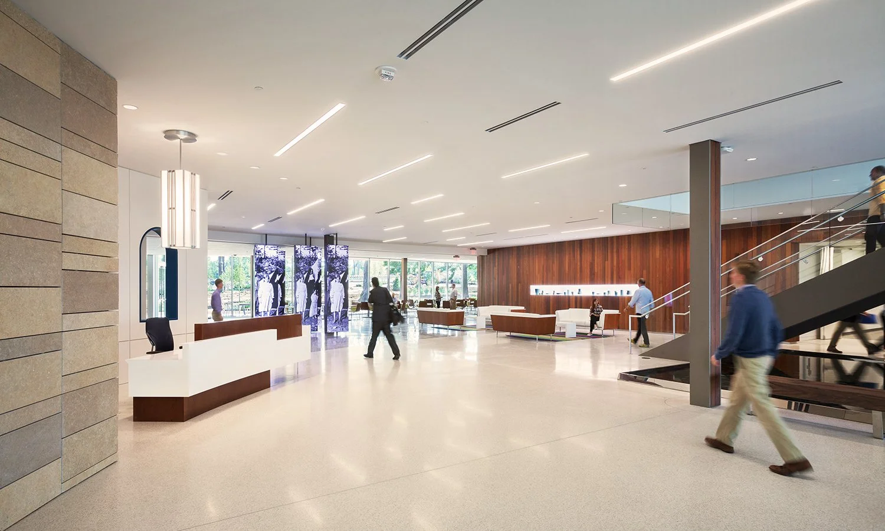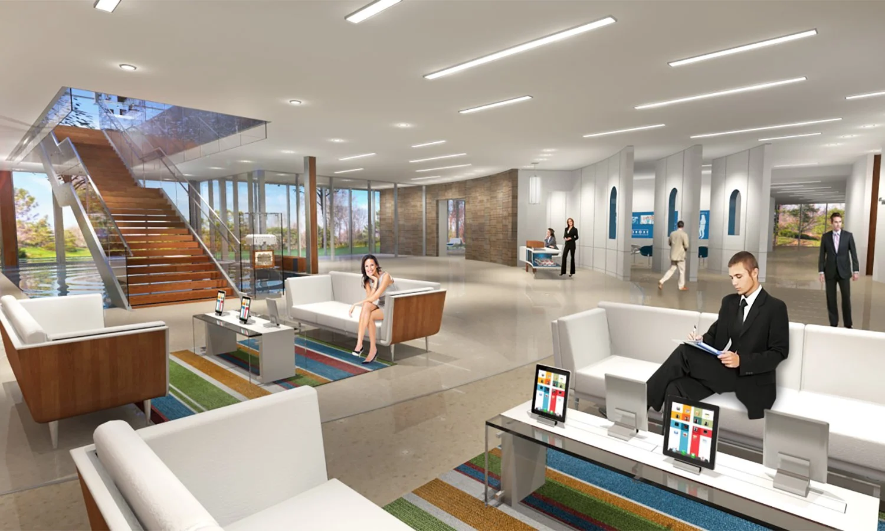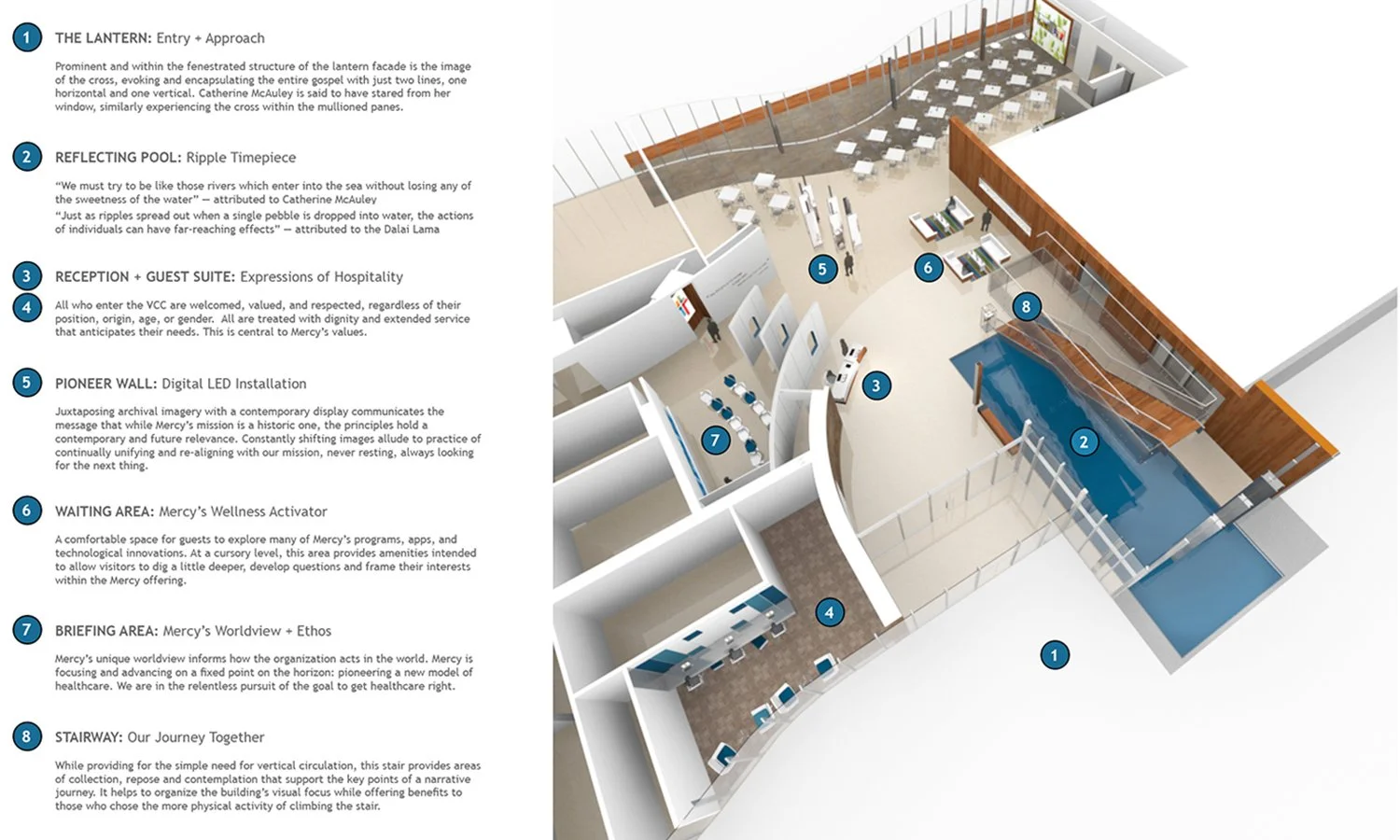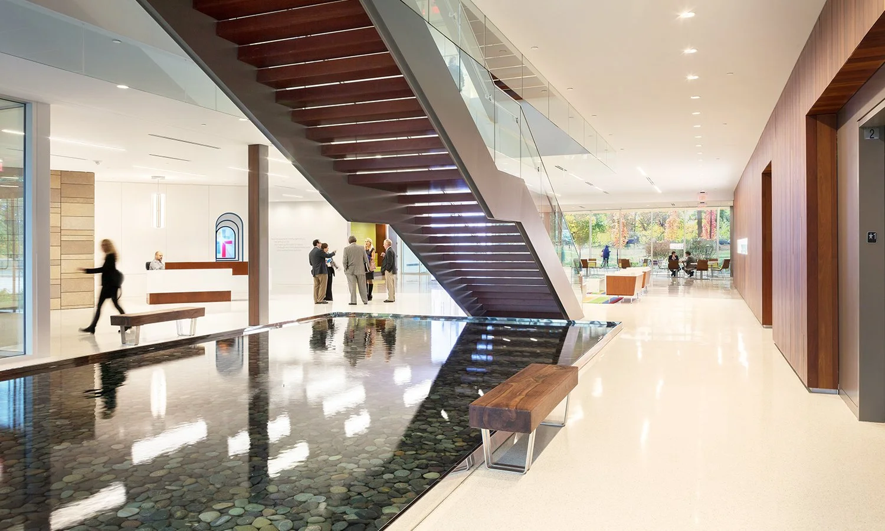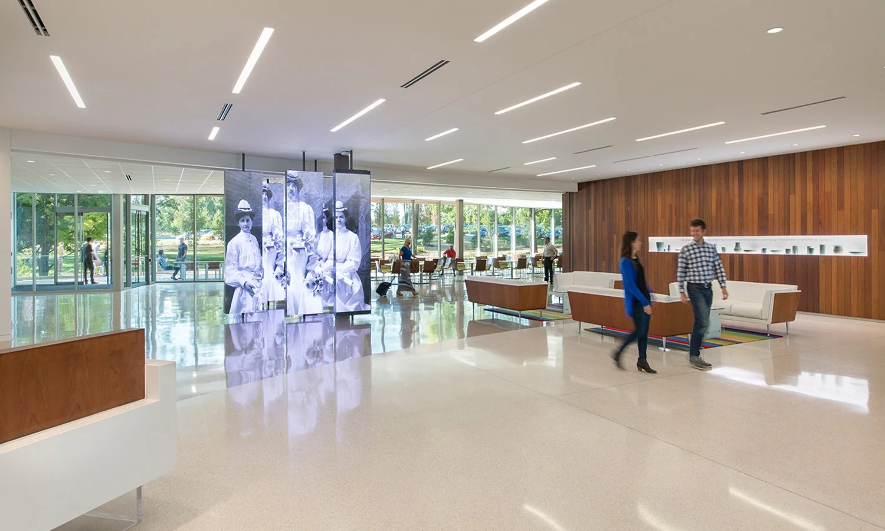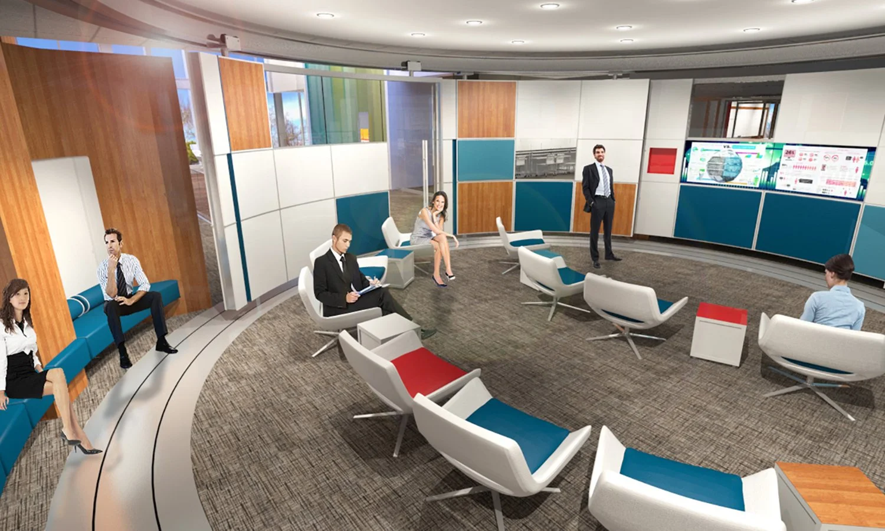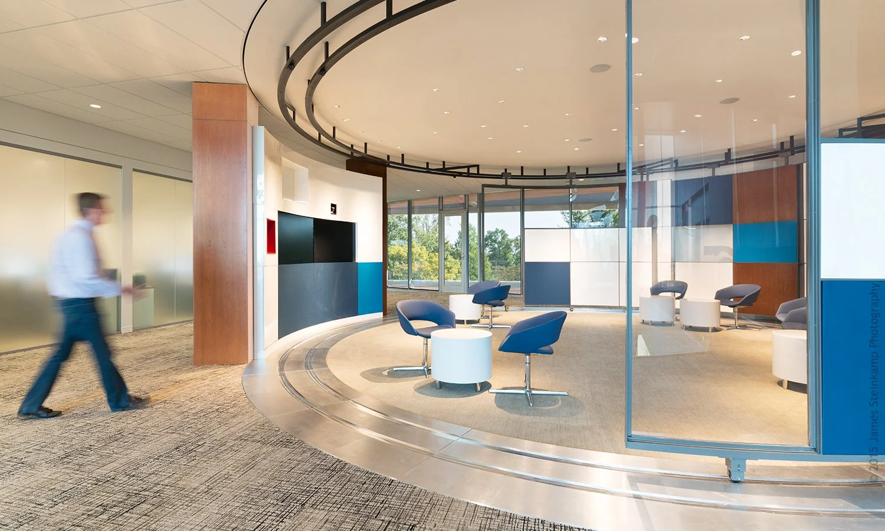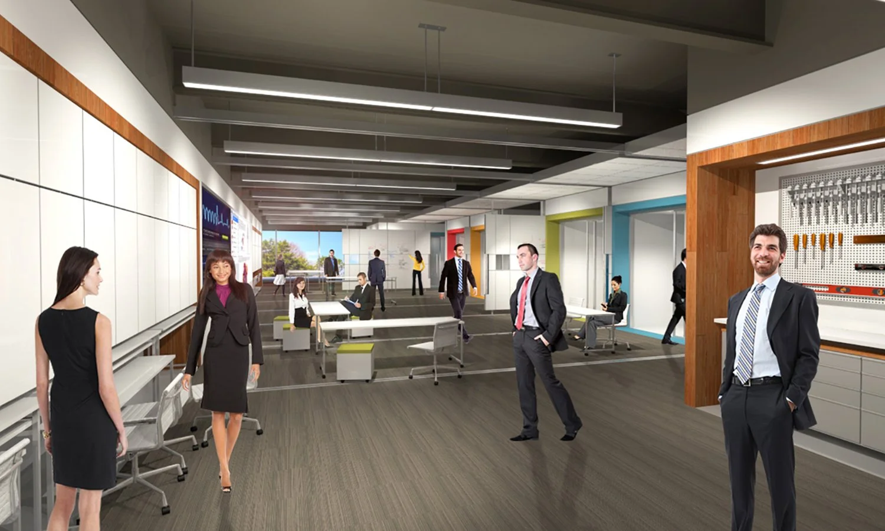View of entrance pool
Mercy Hospital Virtual Care Center
Chesterfield, Missouri, USA - 2015
Mercy Virtual Care Center redefines healthcare by bridging distance and delivering expert care beyond geographic limits. This pioneering, four-story facility spans 125,000 square feet (11,613 square meters) and serves as the nation’s first dedicated telemedicine hub.
Visitors enter along a naturally lit stairway beside a serene reflecting pool, where a periodic single ripple symbolizes the transformative power of innovative ideas. In the lobby, a dynamic array of LED columns cycles through archival imagery, connecting Mercy’s historic mission to its forward-thinking vision.
The second floor houses operational telemedicine teams who monitor and provide remote care to thousands of patients nationwide. Adjacent is the “Continuum of Care” - a demonstration area, offering visitors insight into these life-changing services. On the fourth floor, “The Garage” provides a flexible, technology-rich workspace for healthcare innovators. With reconfigurable walls and real-time collaboration tools the areas enable continuous evolution of Mercy’s programs.
The Center exemplifies a careful blend of architecture, technology and activities that shape the future of healthcare delivery.
Client: Mercy Hospital
Design Architect: Forum Studio
Design Consultant: Clickspring Design
Photography: James Steinkamp
