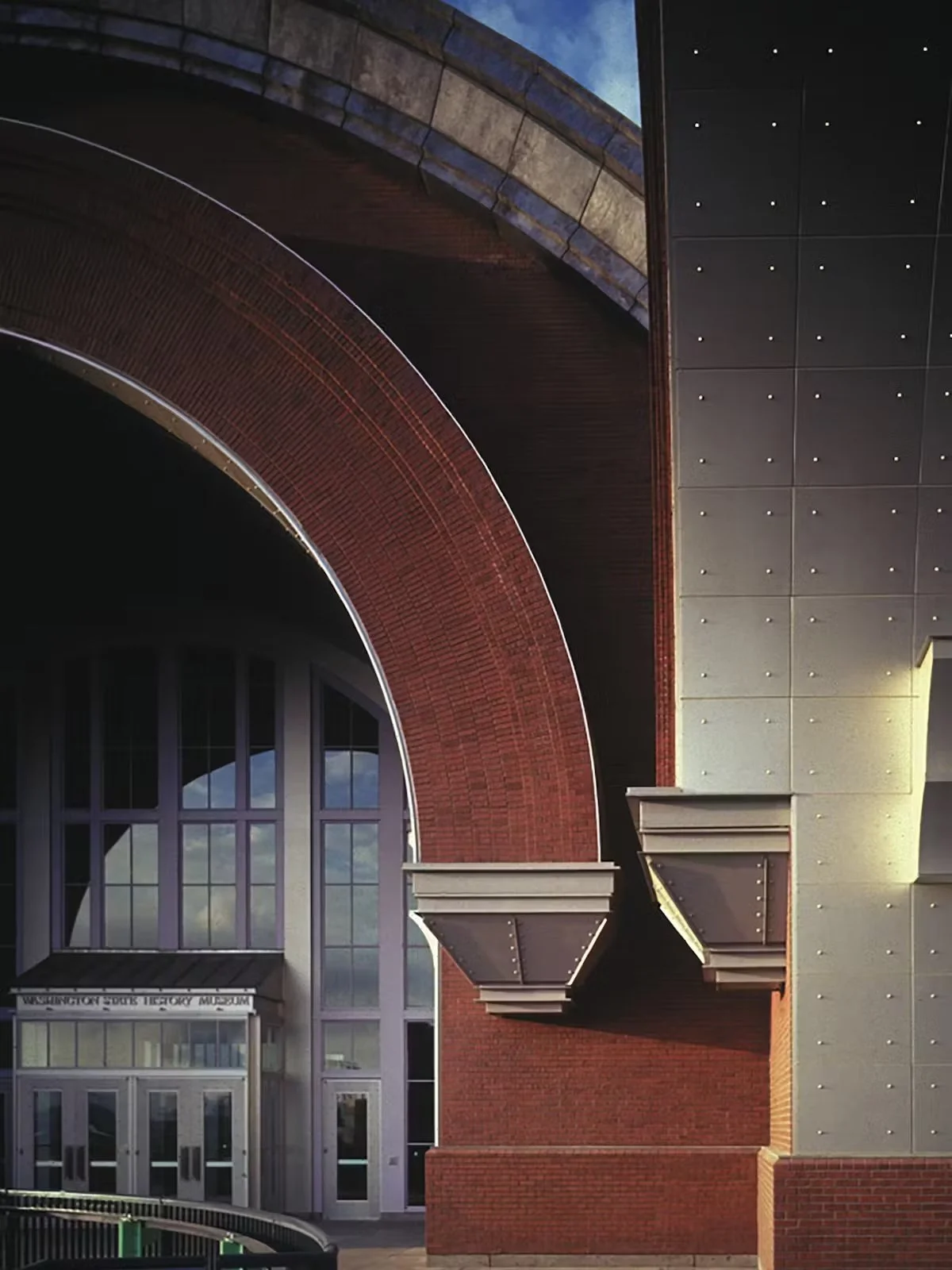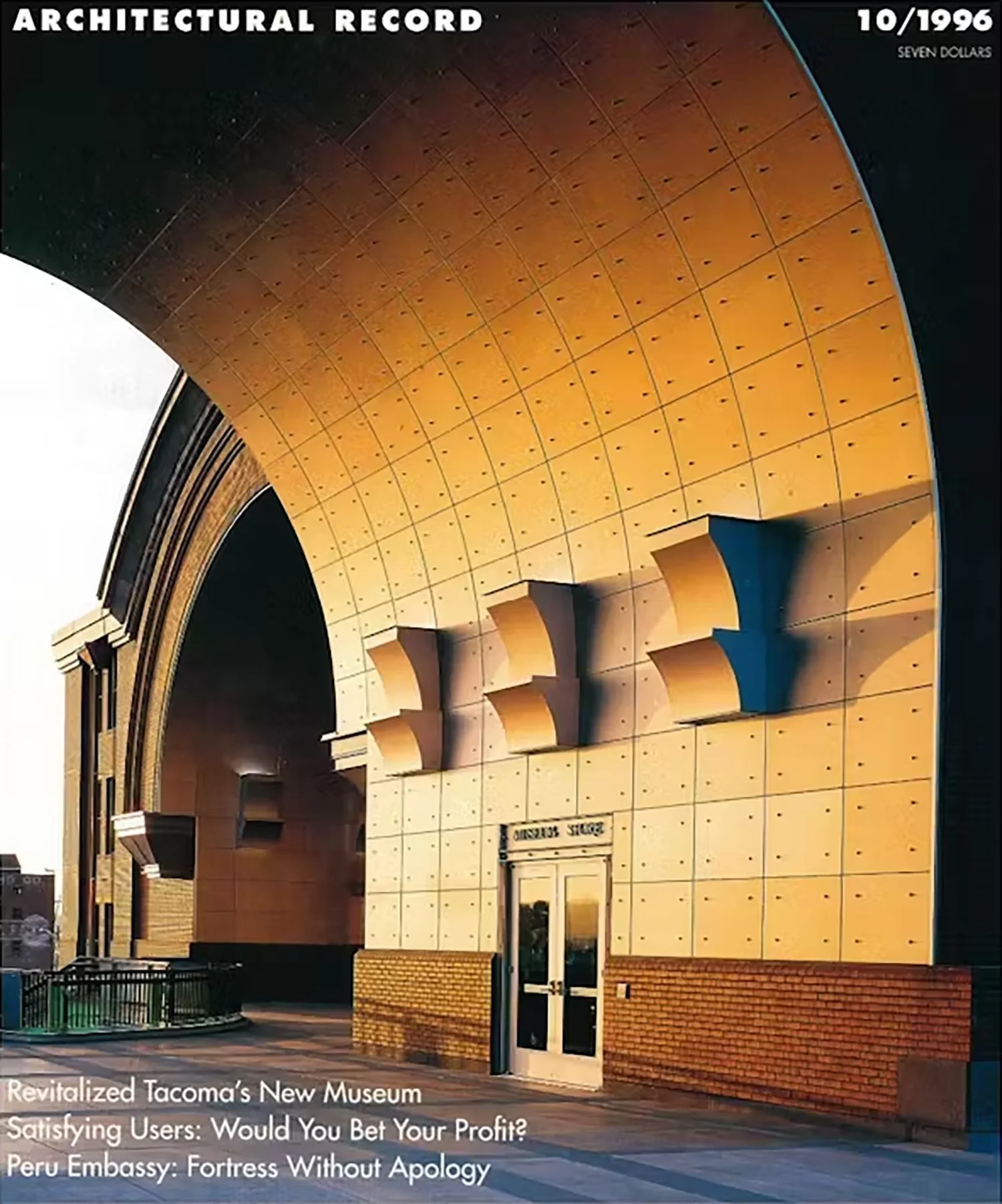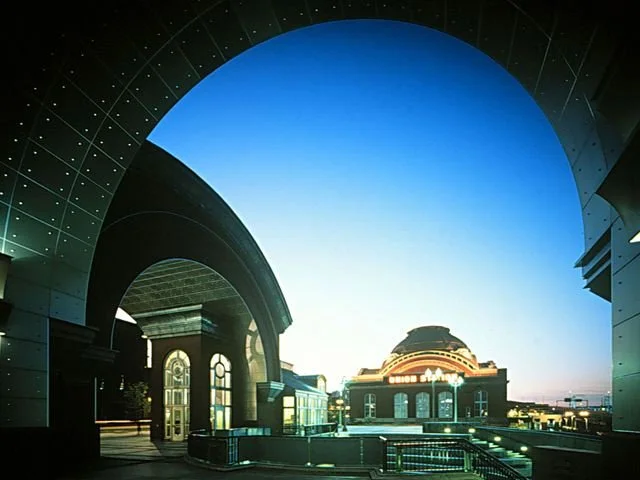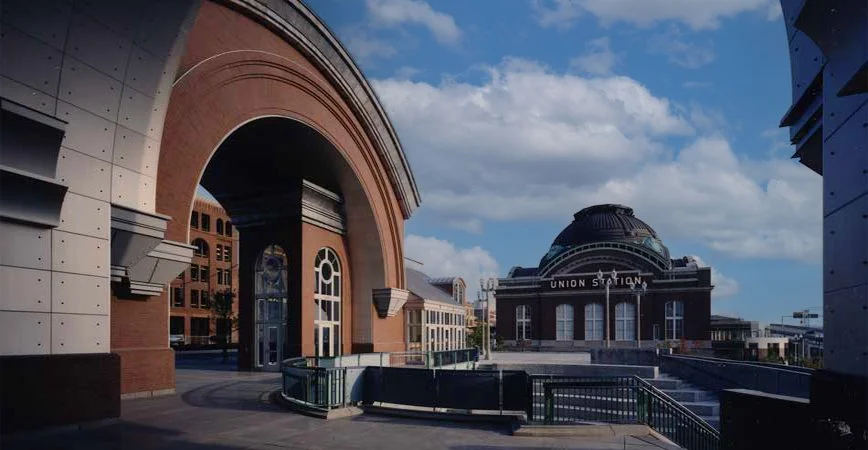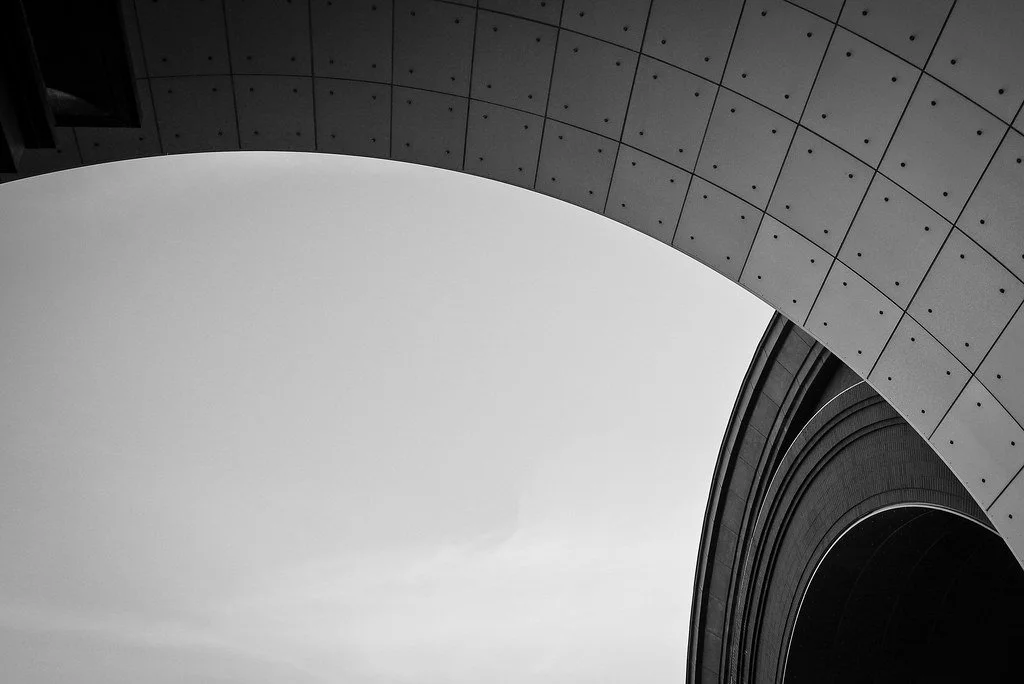View of entrance arches
Washington State History Museum
Tacoma, Washington - 1996
Anchoring Tacoma’s emerging cultural district, the Washington State History Museum symbolizes the city’s renaissance through a bold blend of heritage and modernity. Situated beside the iconic early 20th-century Union Station, the museum respects its historic context while forging a contemporary identity.
Spanning 106,000 square feet (9,857 square meters), the design draws from the textures and forms of the surrounding warehouse district and Union Station itself. A robust palette of brick, concrete, and metal anchors the building’s presence, while three vaulted exhibition halls shape the visitor experience. An implied fourth vault creates a welcoming public entry along Pacific Avenue, leading to a courtyard that doubles as an amphitheater.
The project establishes a dynamic dialogue with Union Station’s domed roof, reinforcing the museum’s civic role and creating a vibrant public gathering space. The museum stands as a testament to Tacoma’s cultural vitality, weaving history and innovation into a seamless architectural narrative.
Client: Washington State History Museum
Design Architect: Moore - Andersson Architects
Architect of Record: Olson - Sundberg Architects
photo courtesy of : Tim Hursley
photo courtesy of : Tim Hursley
photo courtesy of : Tim Hursley
photo courtesy of : Bill Bowdish
photo courtesy of : Bill Bowdish

